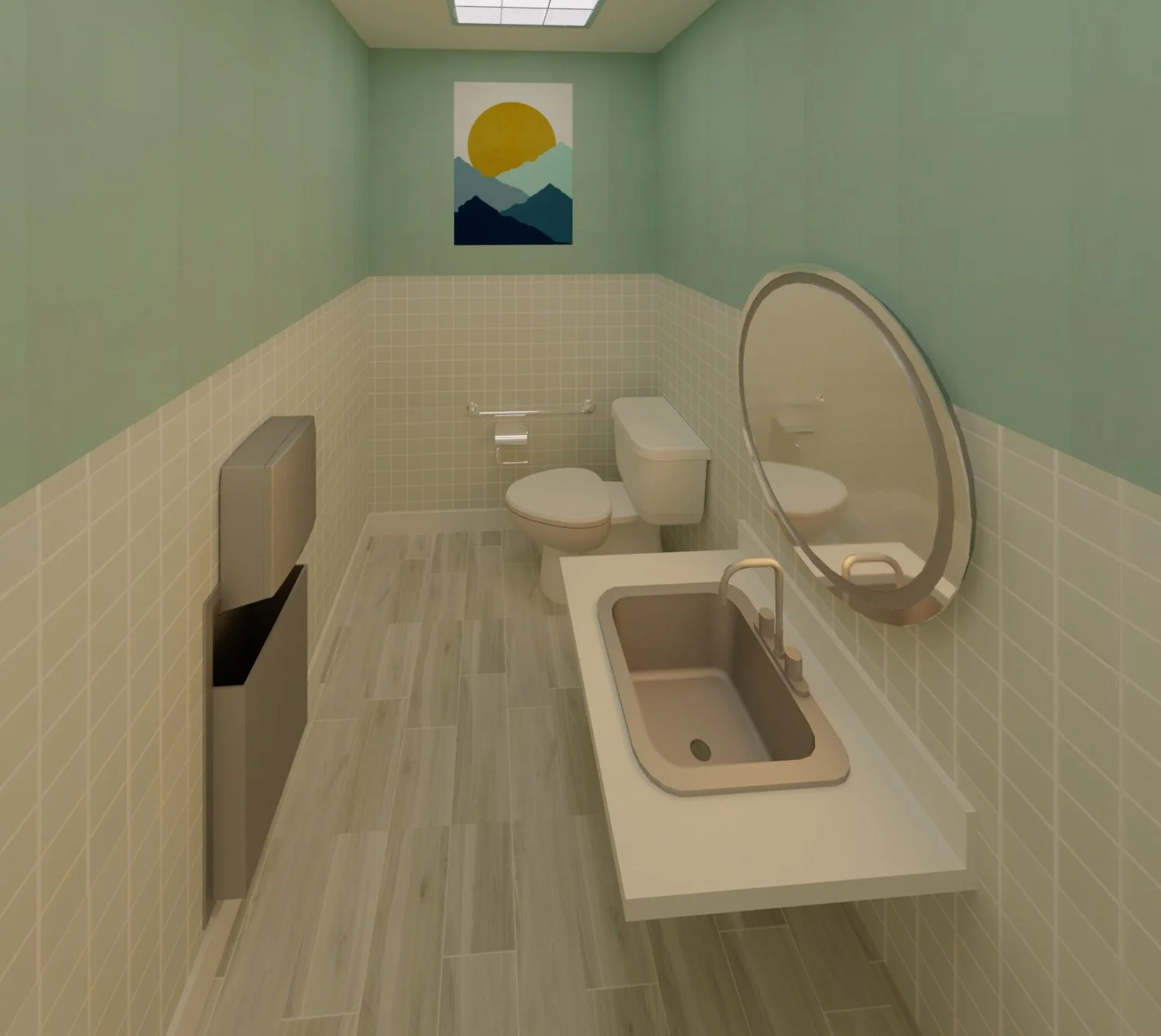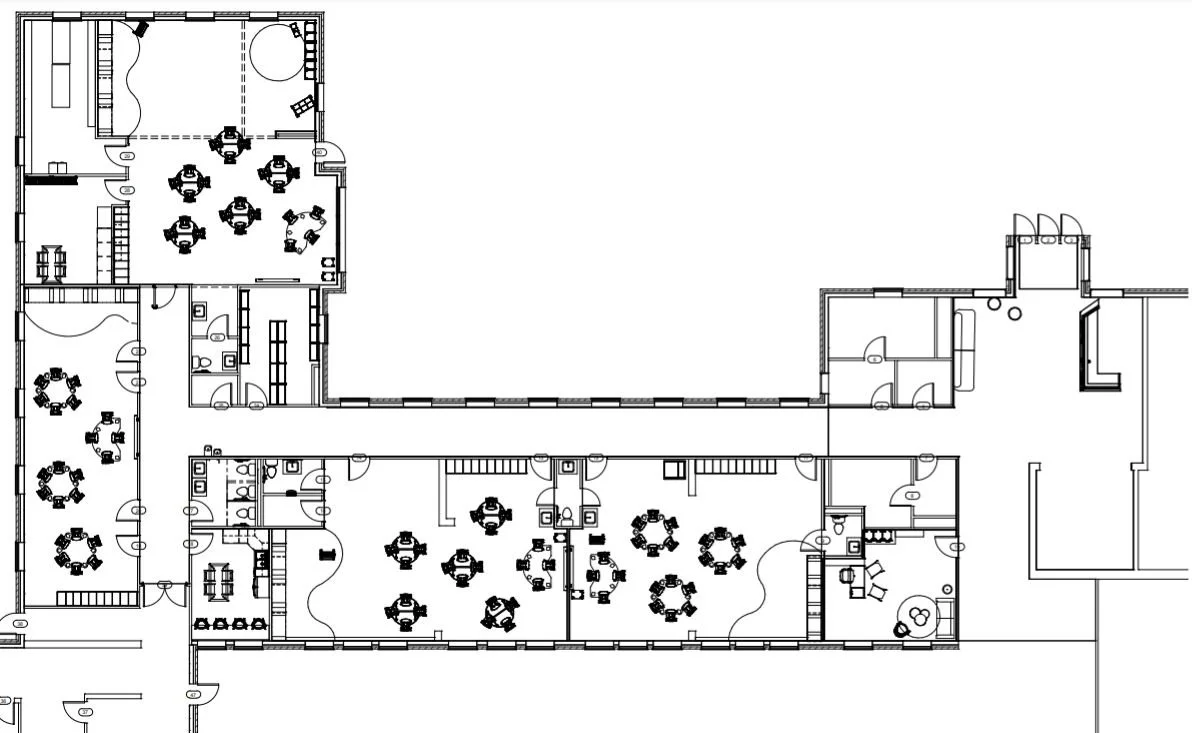FIRST PRESBYTERIAN PRE-K RENOVATION
From August 2021 - November 2021, I got the opportunity to work with the First Presbyterian Pre-K of Muncie, Indiana to design renovation plans for the school. I worked with a team of 3 other studio classmates to generate unique floor plans, ceiling plans, elevations, 3-D renderings, material boards, specification sheets, and product programs. I also participated in client meetings and site visits, as well as prepared several client presentations to get feedback on our progress.
The kitchen, office, and restroom designs of my team were selected out of 8 other teams to move forward in the build and will be completed before the 2022-2023 school year.




